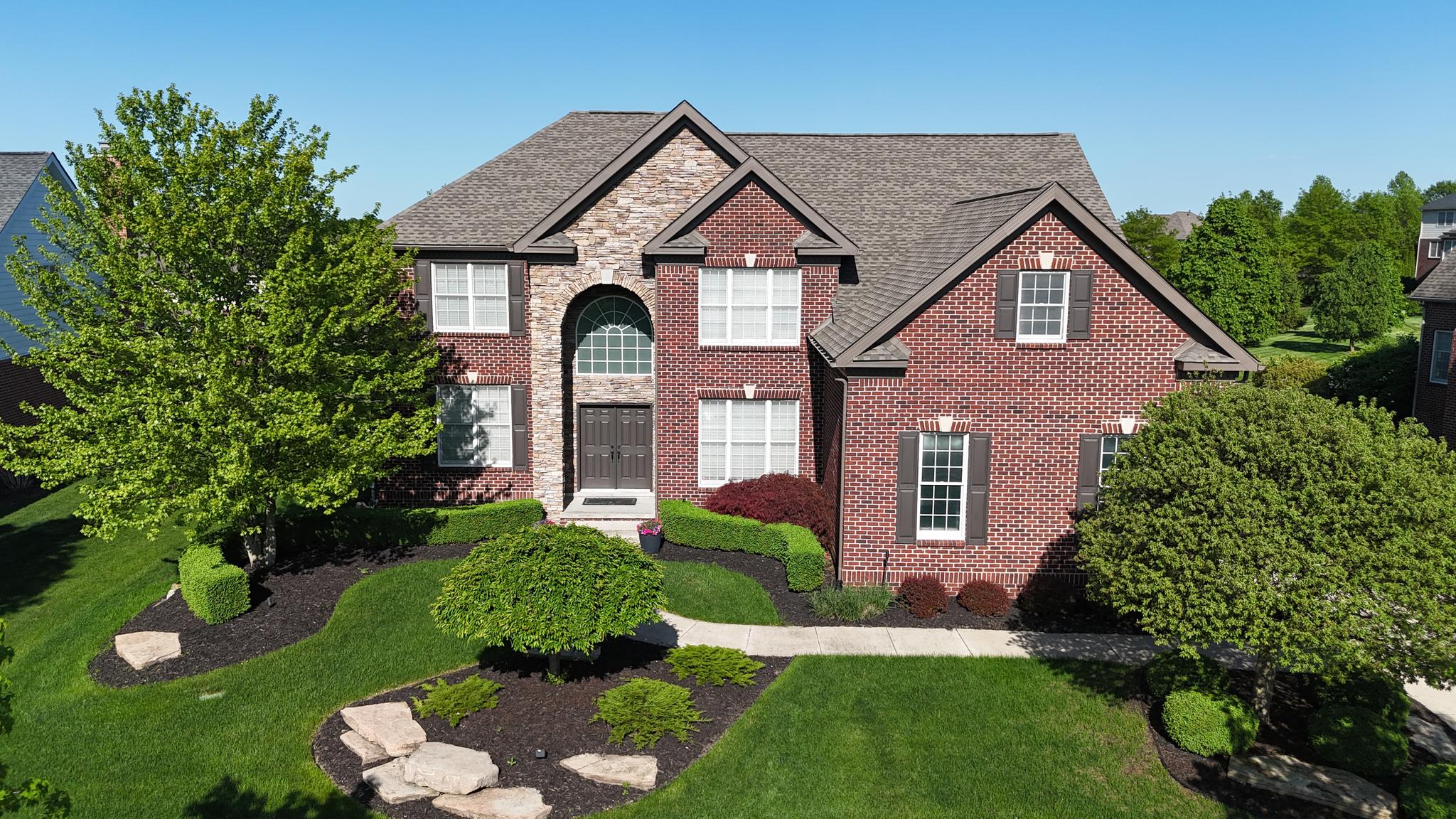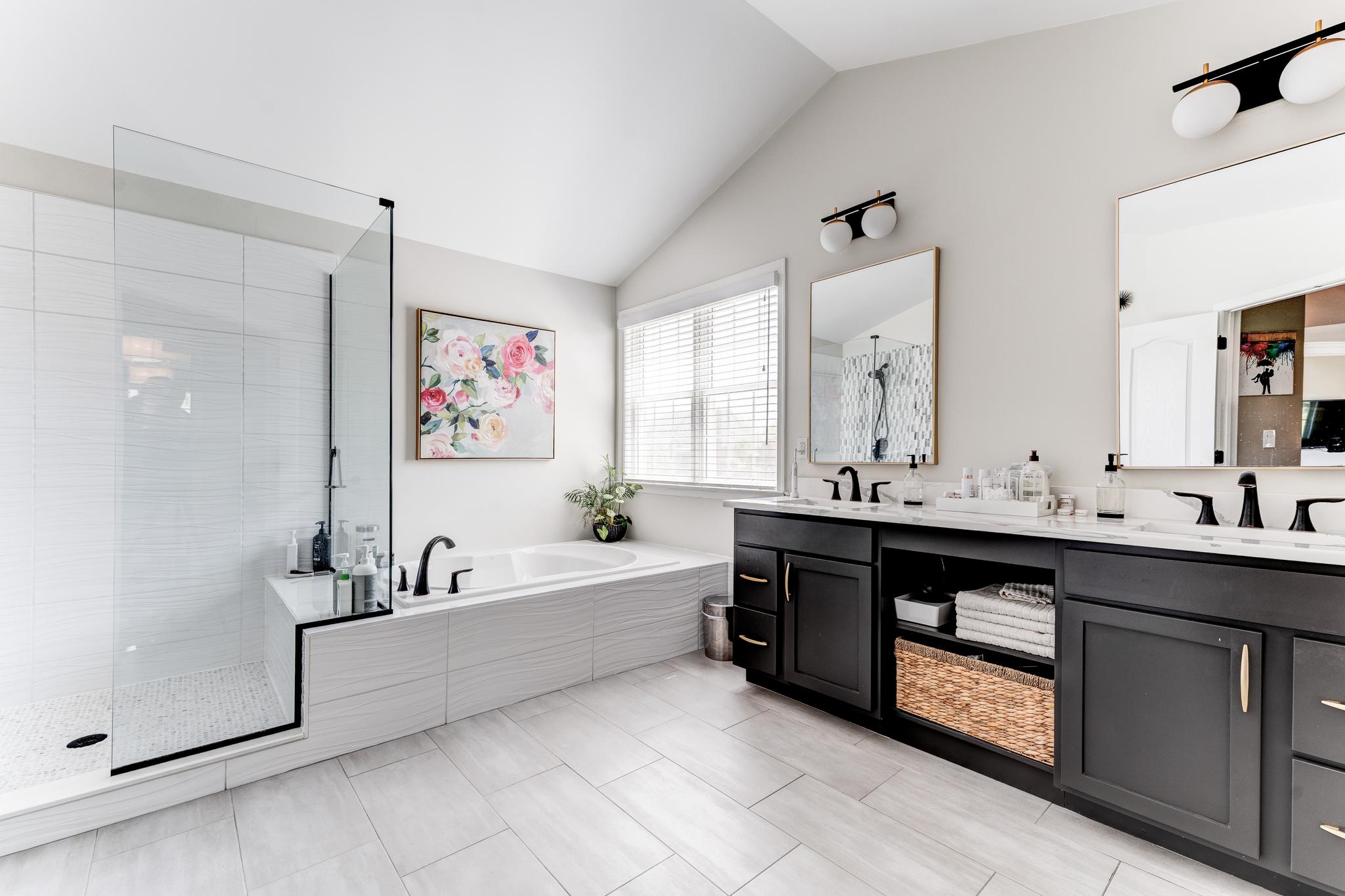50702 Amesburg Drive
Nestled in the prestigious Island Lake community of Novi this meticulously maintained 3,546 sq. ft. home sits on a beautifully landscaped 0.31-acre lot, and has been meticulously maintained. Prepare to be impressed as you walk up to the beautiful stoned entry with double front doors. Stunning 2 story entry with updated modern chandelier and welcomes you with natural light. Extensive trim work, hardwood flooring and architectural details throughout including a gorgeous curved staircase as you enter.
The main level features custom Hunter Douglas blinds, hardwood flooring, a dedicated office, an elegant living and formal dining room with custom chandelier. The gourmet kitchen is a chef’s dream boasting quartz countertops, stainless steel appliances, refinished cabinetry, a large center island providing additional seating, custom backsplash, new 36" cooktop, under cabinet lighting, new sink, faucet and light fixtures, and an updated pantry with solid wood shelving. The 2 story family room features a 2nd staircase, large bay window with remote controlled blackout blinds, updated fireplace mantel, and high end fireplace with muti stage flame, lights and remote temperature control.
The upper level boasts 4 generously sized bedrooms all with new carpet. Jack and Jill bedrooms feature ceilings fans, upgraded lighting, and shared bathroom with new shower tile, Euro shower doors, quarts counters and fixtures. Princess suite offers upgraded lighting and walk in closet. Master suite offers upgraded lighting throughout and master bathroom with new floor tile, shower tiles, Euro shower doors, quartz countertops and fixtures. Master also features sound proof insulation between master bedroom and bathroom.
Professionally finished lower level is an entertainers delight! This gorgeous space features beautiful flooring, barn doors, wet bar with in cabinets and under cabinet lighting, garbage disposal, 2nd egress window for maximum light, separate workout room, TV area prepped for surround sound and rear projection, and soundproof insulation between lower level and main floor.
Other updates include: large brick paver patio with built in granite bar top, new roof (2023), exterior of home freshly painted (2022), new furnace and hot water heater (2022), sprinkler system, alarm system and attached 3 car garage ... the list goes on!
This home provides a refined living experience with access to exceptional amenities and top-rated Novi schools with close proximity to elementary and middle schools. Residents enjoy access to a clubhouse, pool, tennis courts, walking trails, beach areas, and lake privileges on Island Lake. Conveniently located near shopping, dining, and major highways, with easy access to all that Novi has to offer.
- neighborhood: Island Lake
- Area: Novi Neighborhoods
- garage: 3
- flooring: Hardwood & Carpet
- construction: Brick and Aluminum
- style: Colonial
- Currently For Real Estate Sale: Yes








































































